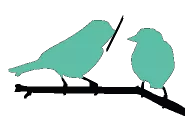For sale
175m2 + 3 bedrooms
Stunning detached house with spacious garden


Stunning detached house with spacious garden
This villa is ideally located at a stone’s throw from the main highways towards Brussels, Ghent and the Belgian coast.
The construction dates from 1993 and was built in authentic farm stone according to the rules of the art. This construction testifies to solidity and authenticity. When entering the house we discover a spacious entrance hall and a separate guest toilet. The Italian tiled floor and the solid wooden doors radiate great charm. The living and the equipped kitchen (Miele-appliances) have direct access towards the terrace and the garden. The garden is very peaceful and spacious, ideally sized for football fans.
The garden shed can be used to store bikes and garden tools. Water and electricity can easily be made available as the pipes are already installed in the shed.
The laundry room has direct access towards the garden as well and is easily accessible via the separate entrance on the left side of the house.
A 5.000 liter rainwater reservoir is already connected to the washing machine and the guest toilet. Currently there are 3 bedrooms and 1 bathroom with a bathtub, a shower, a wash basin and a bidet on the ground floor. On the 1st floor there is plenty of space for at least 2 extra bedrooms. Asbestos safe.
Convinced that this is your future home? Contact us without further delay.
Galery
In detail
Rooms
- living room35m2
- toilet1
- kitchen15m2
- Bathroom8m2
- Bedroom 113m2
- Bedroom 212m2
- Bedroom 39m2
- Attic35m2
- Washroom8m2
- Terrace50m2
- garden1000m2
- Garage20m2
Comfort
- Number of bedrooms3
- KitchenInstalled kitchen
- BathroomSink, shower, bathtub, bidet and cabinets
- GlazingDouble glazing / wood
- HeatingElectricity
- ShuttersYes
- Water main connectionYes
- otherWell, garden house
Building
- Habitable surface175
- Date of construction1993
- Type of buildingOpen construction
- Number of façades4
- Ground surface1257m2
- Width of façade10m
- Width of lot26m
- Depth of lot80m
- OrientationSouth-east oriented
Financial
- Asking price435000
Certificates and dossiers
- Electricity certificateNon-compliant
- EPC623 (F)
- EPC certificate number20230906-0002982255-RES-1
- Renovation obligationYes
- Asbestos inventory certificateAsbestos-safe
- Documents
Mandatory informations
- Urban design development permitUrban planning information requested
- Urbanistic destinationResidential area
- Pre-emptive right of buyingNo
- G-scoreA
- P-scoreA
- Risk area floodsNo
- Protected propertyNo






































