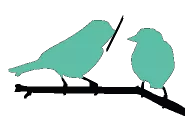rue du Greffe 64, 1070 Anderlecht
For sale
130m2 + 65m2 +65m2 + 4 bedrooms
Apartment building to renovate in the heart of Anderlecht


rue du Greffe 64, 1070 Anderlecht
Asking price € 449.000
Apartment building to renovate in the heart of Anderlecht
This apartment building to renovate is located in a quiet and easily accessible street in bustling Anderlecht, close to local amenities, public transport, schools and stores. The building consists of three apartments, 2 of which are in need of renovation, making it an excellent opportunity for investors or lovers of renovation projects.
Classification:
- Apartment 1 (souplex): A spacious souplex of 130m2 with 3 bedrooms, kitchen and garden of 70ms west facing.
- Apartment 2 (second floor): apartment of 65m2 consisting of 1 bedroom, bathroom and kitchen.
- Apartment 3 (second floor): apartment of 65 m2 consisting of 1 bedroom, bathroom and kitchen.
Building Features:
- Located in a quiet but central neighborhood in Anderlecht.
- The building has a solid structure, high ceilings, authentic elements, but needs renovation works to bring it to its full potential.
- Great redevelopment potential, both for own occupancy and rental.
- Well served by public transport, with easy access to the Ring and the city of Brussels.
Why invest in this property?
- Location: Anderlecht is a rapidly developing area, so real estate prices there are likely to rise in the future.
- Potential: This property to be renovated offers room for creativity and can be transformed into an attractive apartment building.
- Profit potential: Renovations can make this building attractive to both tenants and buyers, with an excellent opportunity for a favorable investment.
This is the perfect opportunity for renovation experts, investors or those looking for a project with great potential. Contact us soon for more information or a viewing!
OFFERS AS FROM 449,000 EUROS.
More information?
Galery
In detail
Rooms
- toilet4
- kitchen3
- Bathroom3
- Bedroom 1apartment 1: 2 / apartment 2: 1 / apartment 3: 1
- TerraceApartment 2: 1
- gardenApartment 1: 70m2
Comfort
- Number of bedrooms4
- KitchenInstalled kitchen
- BathroomSink, shower, bath
- Central heatingGas
- Natural gas lineYes
- Water main connectionYes
Building
- Habitable surface290
- Number of façades4
- Ground surface1a
- Width of façade29m
- Width of lot29,30m
Financial
- Asking price449000
Certificates and dossiers
- Electricity certificateNon-compliant
- EPC1) D / 2) F 3) G
- EPC certificate number1) 20250408‐0000710290‐01‐6 2) 20250408‐0000710293‐01‐0 3) 20250408‐0000710294‐01‐8
- Documents
Mandatory informations
- Urban design development permitYes
- Urbanistic destinationResidential area
The environment
More information?





























