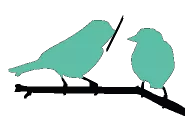Our powerful digital marketing has already delivered these results for this offer:

11.424 Facebook users reached by ads and posts

3.323 Instagram users reached by ads and posts

997 LinkedIn users reached by ads

2.878 views on kasperkent.be

2.604 ad impressions on Google



