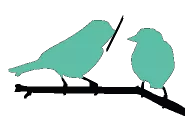Nachtegaalstraat 14, 3540 Herk-de-Stad
For sale
174m2 + 3 bedrooms
Rural house with beautiful view

Nachtegaalstraat 14, 3540 Herk-de-Stad
Asking price € 365.000
Rural house with beautiful view
Looking for a home where peace and comfort go hand in hand? Then this house is exactly what you are looking for!
Located at the end of a quiet residential area, with easy access to Leuven, Brussels, and Antwerp, you can enjoy the perfect balance between rural charm and a central location.
Advantages of this house:
- EPC rating B – energy-efficient living
- Beautiful view of the meadows behind the house from the living room, kitchen, and veranda
- Spacious entrance hall with lots of natural light
- 3 bedrooms + bathroom with walk-in shower + separate toilet
- Air conditioning in the master bedroom and living room (where the air conditioning also has a heat pump, which is very interesting with the combination of 10 solar panels)
- Attic accessible via fixed staircase: partly finished (ideal as an office, gym, or studio), partly still with lots of potential
- Indoor garage with sectional door, hobby room, storage room, laundry room, and extra storage
- Low-maintenance garden of 680 m²
This is where you can truly come home after a busy day: wake up to a view of the meadows, enjoy the veranda, or completely unwind in the green surroundings.
Offers starting at €365,000
Interested? Don't wait too long! Contact us today and discover for yourself the peace, space, and possibilities this home has to offer.
More information?
Galery
Video
In detail
Rooms
- living room32m2
- toilet2
- kitchen14m2
- Bathroom5m2
- Bedroom 130m2
- Bedroom 215m2
- Bedroom 310m2
- Study8m2
- Attic33m2
- Washroom14m2
- Garage18m2
Comfort
- Number of bedrooms3
- KitchenInstalled kitchen
- GlazingDouble glazing / PVC
- HeatingGas
- Central heatingYes
- Natural gas lineYes
- Water main connectionYes
- otherSolar panels
Building
- Habitable surface174
- Date of construction1972
- Type of buildingOpen construction
- Number of façades4
- Ground surface680m2
- Width of lot28m
- Depth of lot36,74m
- OrientationNorth-west oriented
- Garden330m2
Financial
- Asking price365000
- Cadastral income810 euro
Certificates and dossiers
- Electricity certificateCompliant
- EPC200 (B)
- EPC certificate number20240430-0003233063-RES-1
- Renovation obligationNo
- Documents
Mandatory informations
- Urban design development permitUrban planning information requested
- Urbanistic destinationResidential areas with a rural character + rural area
- Pre-emptive right of buyingNo
- G-scoreB
- P-scoreB
- Risk area floodsNo
- Protected propertyNo
The environment
More information?














































