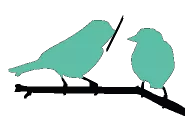For sale
138m2 + 3 bedrooms
Unique spacious penthouse (6% VAT possible)


Unique spacious penthouse (6% VAT possible)
This penthouse is located in the unique project “Leidel” that consists of only two apartments (with an elevator in the building), with a facade width of 21m and full freedom of choice of finishes (including a say in the finishing of common parts) in full transparency with architect and contractor. This apartment is located on the second (and top floor) and has a living area of 138m2 with large terraces (33m2 together) on the east side (ideal for breakfast in the sun) and a second terrace on the southwest side (ideal for afternoon and evening). The apartment has a large master bedroom with dressing room and “en suite” bathroom. With two more bedrooms and a second bathroom in addition. The living space with open kitchen is no less than 47m2 with an adjacent storage room. Two car parking spaces must be purchased with the apartment (asking price: 30,000 euros excluding VAT, registration and costs) as well as a spacious extra storage room (approx. 23m2) on the ground floor (asking price: 4,000 euros excluding VAT, registration and costs). Obviously, the apartments will be BEN (almost energy neutral) with underfloor heating, heat pump and a maximum E-level 30. Sale will take place under the Breyne law. There is also the possibility (if the conditions are met) to purchase with only 6% VAT on the construction value.
The posted asking price includes all interior finishes (floors, kitchen, bathroom, etc ...) that can still be chosen completely to your taste. As a buyer you make it as luxurious as you want ... . This penthouse is the ideal and quiet place to enjoy your (old) day, to leave for a walk or bike ride and with all the daily necessities nearby. Read more about the project on www.leidel.be.
Galery
In detail
Rooms
- living room47,6m2 (living room and kitchen)
- toilet3
- kitchen47,6m2 (living room and kitchen)
- Bathroom1) 4,5m2 2) 6,5m2
- Bedroom 111,4m2
- Bedroom 210m2
- Bedroom 318,8m2
- Washroom5,2m2
- Terrace33m2
Comfort
- Number of bedrooms3
- KitchenFully installed kitchen (by choice)
- Bathroom2 bathrooms with bath, shower and sinks
- GlazingDouble glazing / PVC
- HeatingHeat pump
- Central heatingYes
- IntercomVideophone
- Dressing room5,8m2
- Natural gas lineYes
- Water main connectionYes
Building
- Habitable surface138
- Date of construction2026
- Type of buildingSemi-detached construction
- Number of façades3
Financial
- Asking price569500
- Monthly fees145 euro
Certificates and dossiers
- Electricity certificateCompliant
- EPCE30
- Post intervention fileYes
Mandatory informations
- Urban design development permitYes
- Urbanistic destinationResidential area
- G-scoreD
- P-scoreD
- Risk area floodsNo
- Protected propertyNo





















